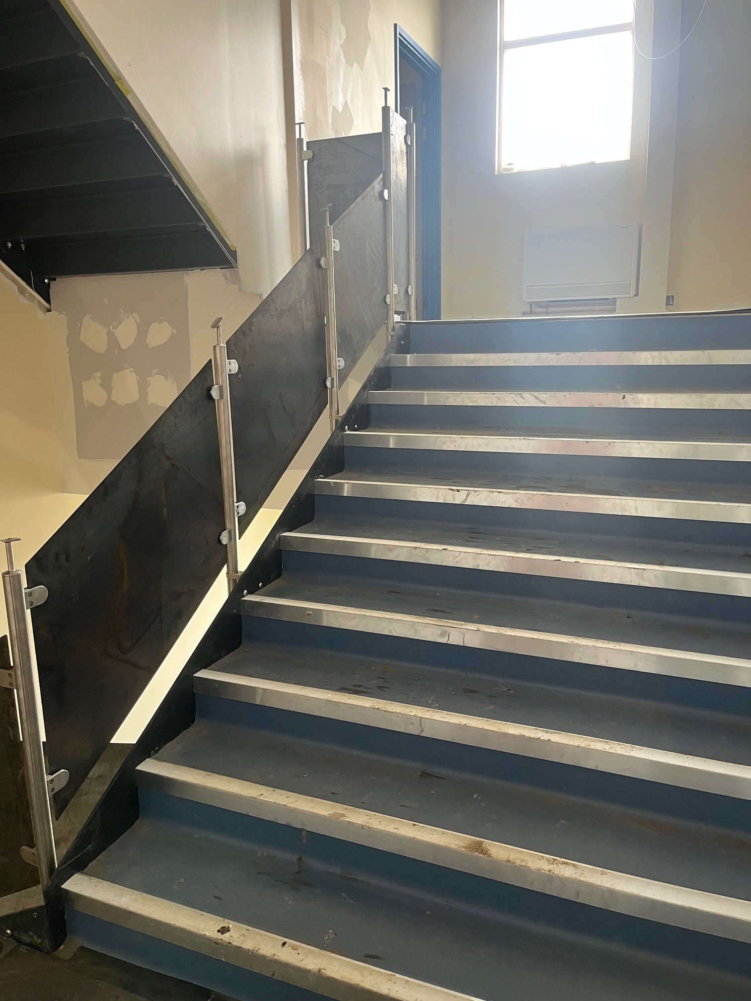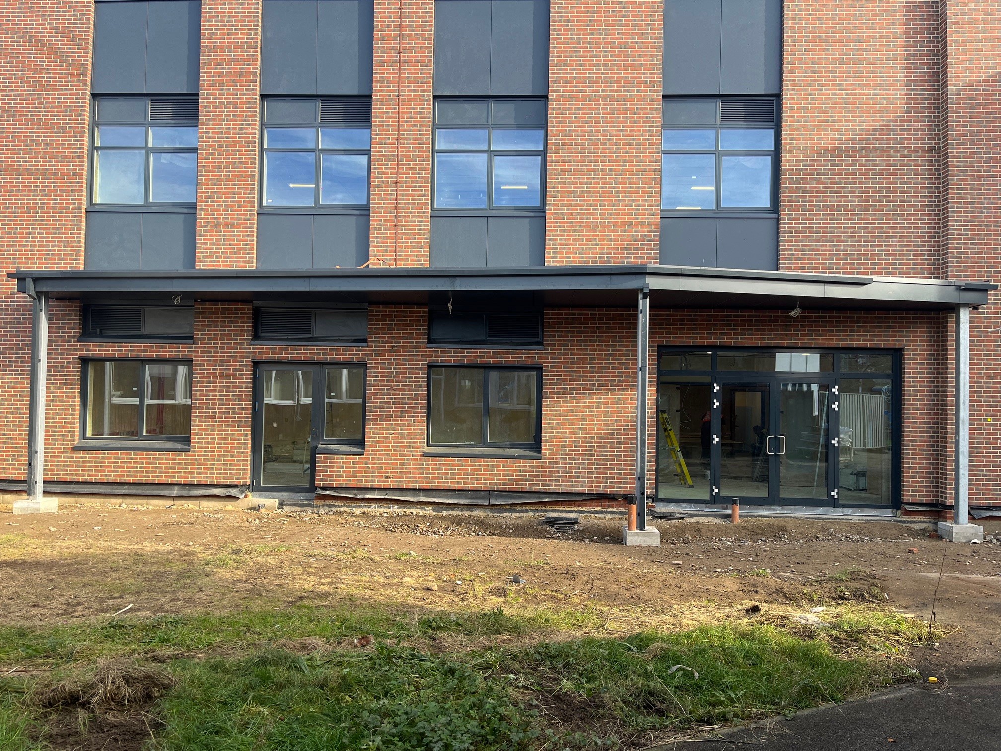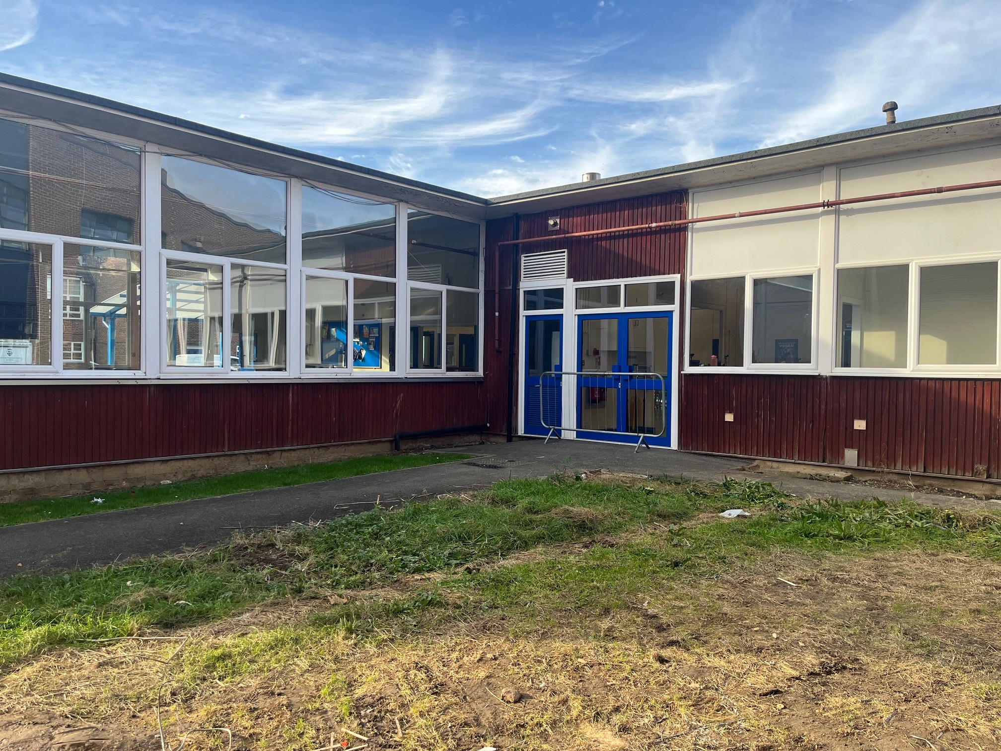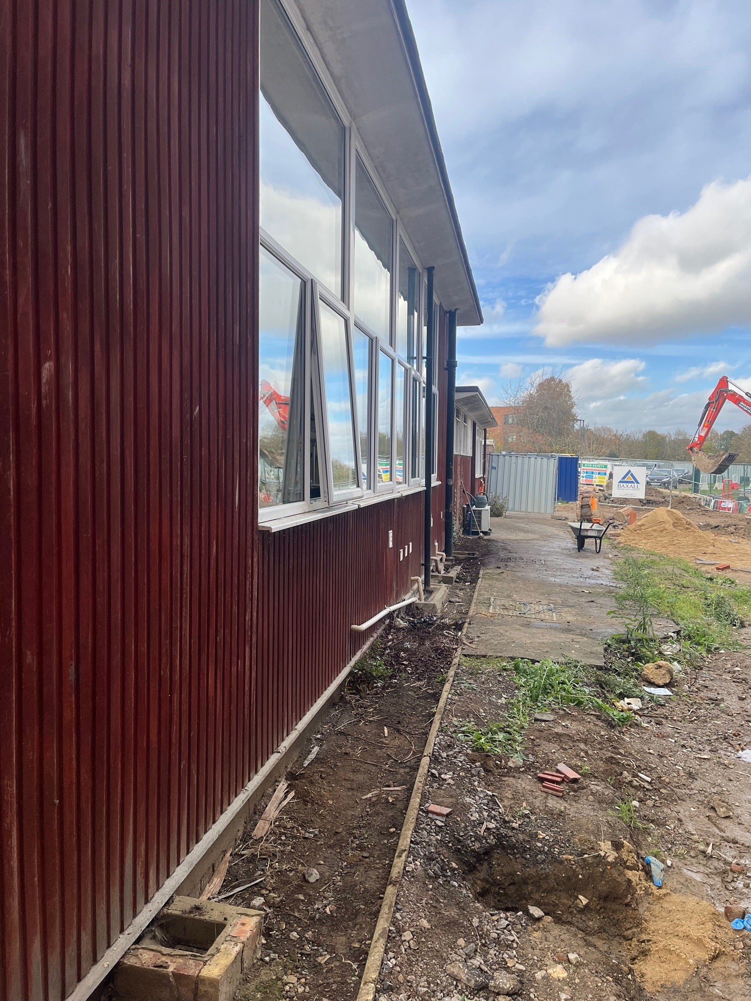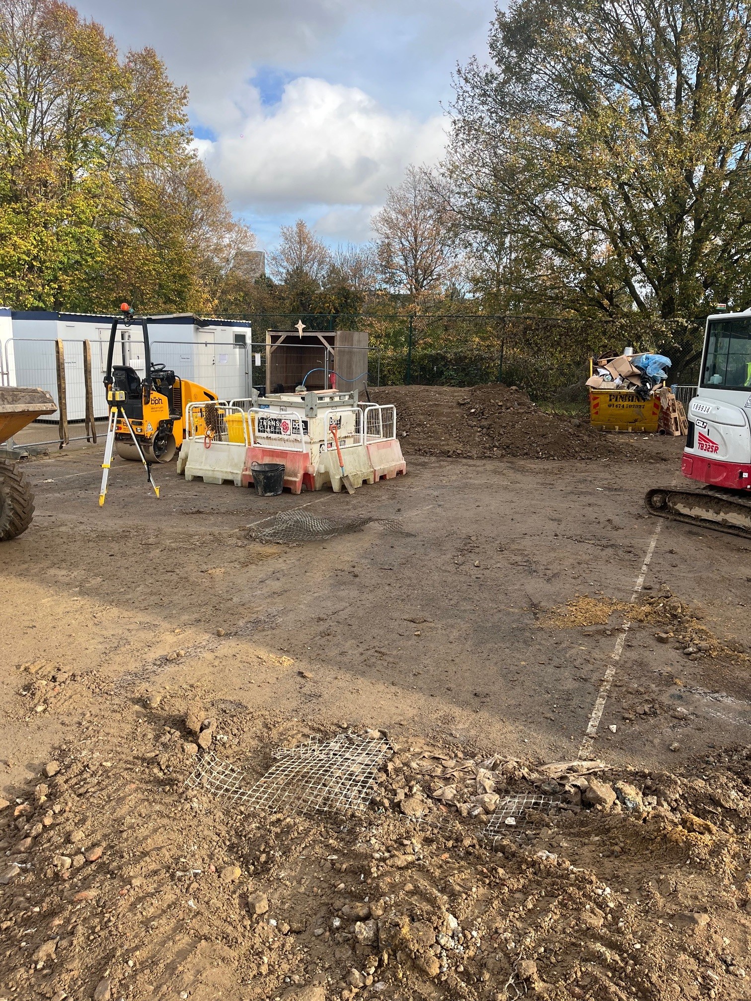🪜🏫 Stairs, Ceilings & Canopies – The Transformation Continues!
✔ What’s been completed this week
- Vinyl flooring has been installed on Stair 1 across all floors.
- Stair 2 is now fully prepared to start, and the main entrance lobby is ready for the upcoming reception-desk installation.
- All ceiling grids have now been installed in all rooms. In particular, Ground-floor Classroom 1 (the sample room) has had its ceiling panels fitted.
- The canopy roof is now installed, cladded, and fitted with gutters & downpipes.
- Site fencing on the west elevation has been removed to allow for groundworks and later tarmac laying.
- Groundworkers have removed excess material from the site.
- Mechanical, electrical and decoration works are progressing across all floors.
🔜 What’s next / What to watch
- Commence installation of flooring on Stair 2 and the main entrance lobby works ahead of the reception desk fit-out.
- Groundworks and tarmac laying on the west elevation now that site fencing has been cleared.
- Begin installation of the reception-desk infrastructure (power/databases) in the lobby.
- Continue mechanical, electrical and decoration across all areas to move closer to handover readiness.
💡 Spotlight of the week
The removal of the west-elevation fencing and start of external foundations work is a key turning point – from “building in progress” to “this will soon be part of our daily school life”. You can almost imagine students passing through the new entrance.


